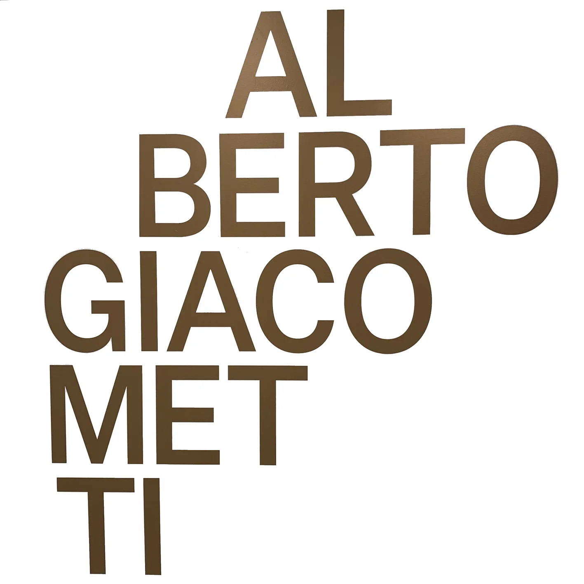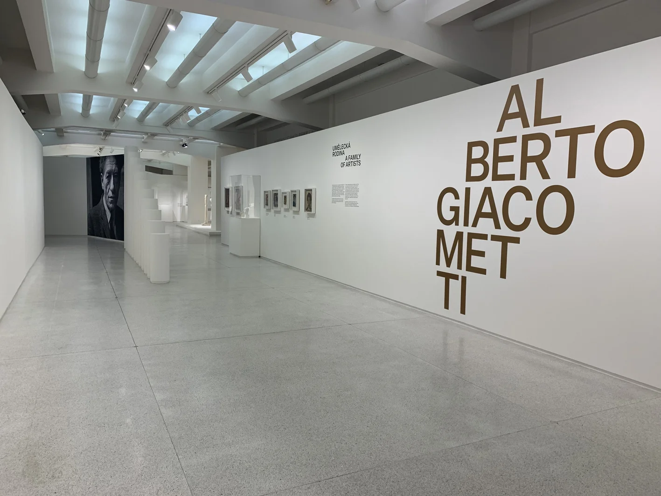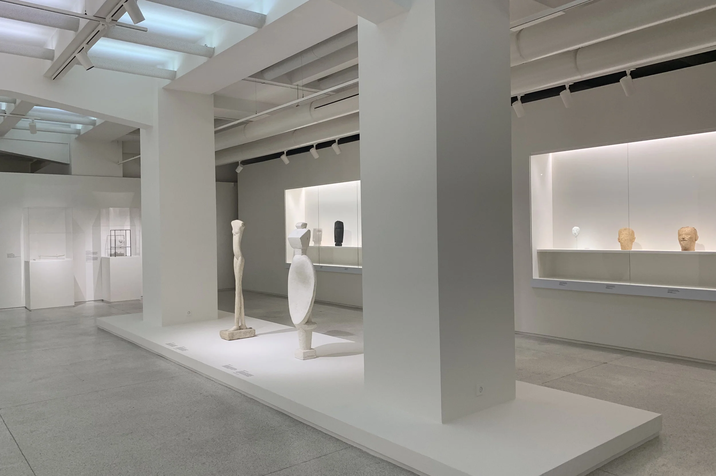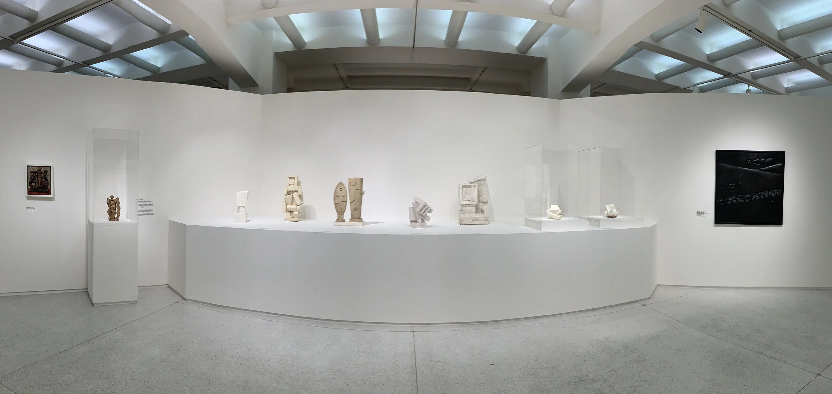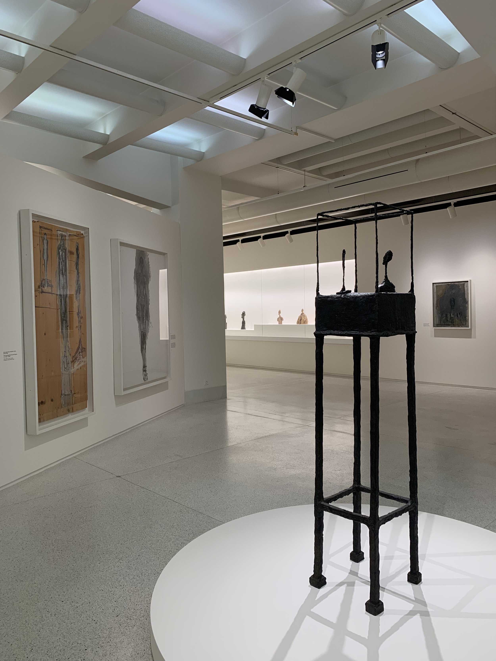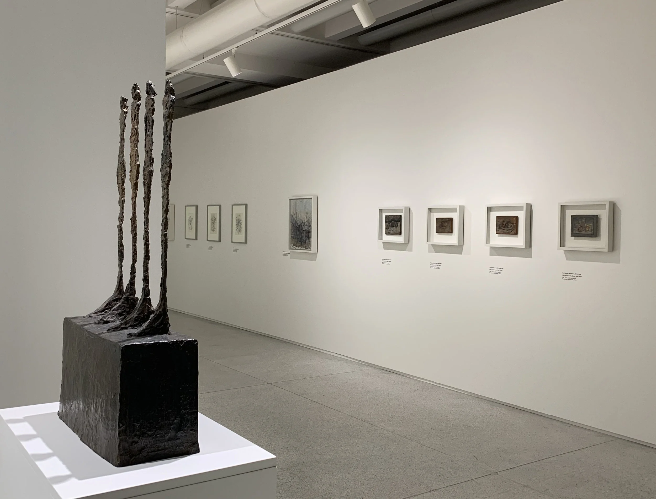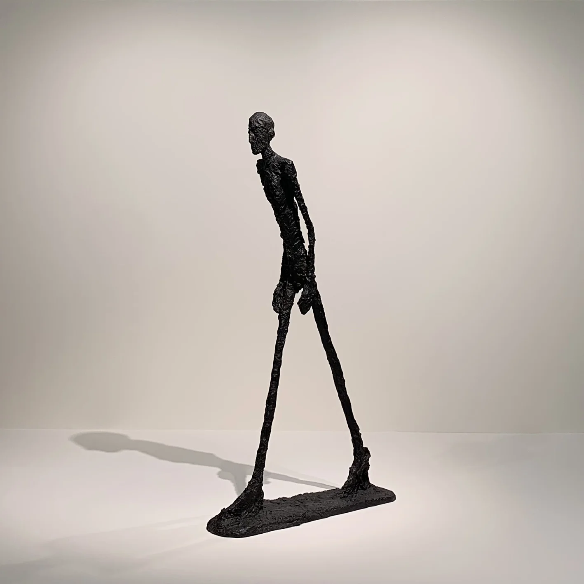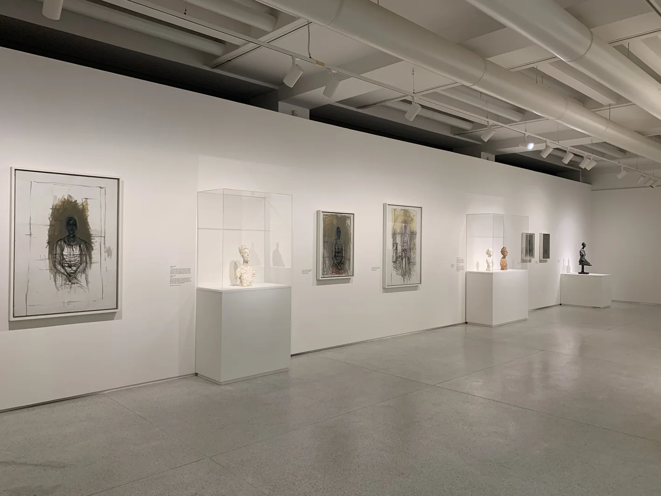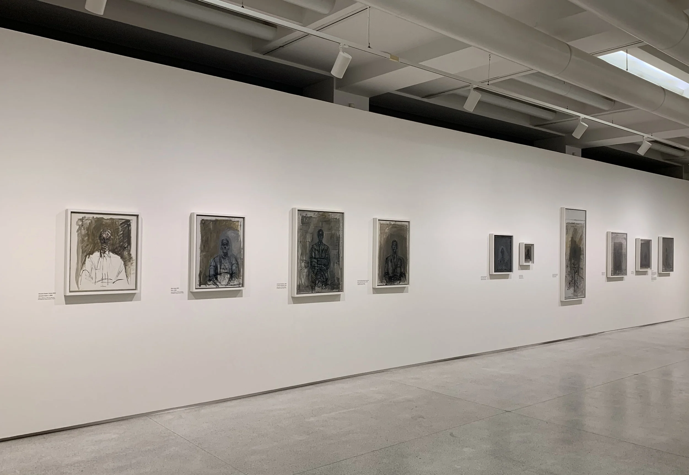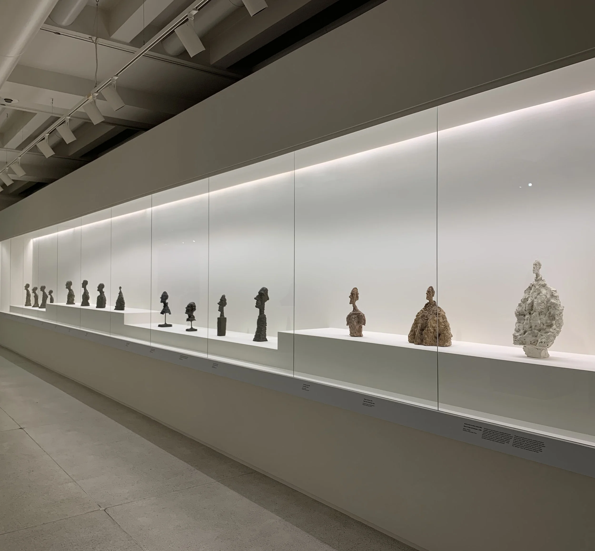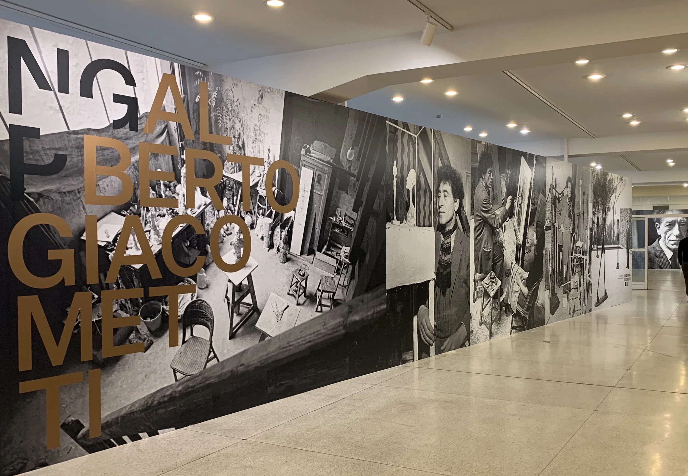Skin and Bones was first shown in MOCA, Los Angeles in 2007. It explores the parallel and complex relationships of strategies, techniques and disciplines between fashion and architecture.
In 2008 Somerset House launched the new Embankment Galleries and chose Skin and Bones as their first exhibition.
The proposed galleries proved to be a challenge because of their long, narrow, rectangular proportions, their Grade 1 status, which meant that no exhibit or supporting structure could touch the walls and ceiling and the requirement to enter and exit the exhibition at the same point.
As a consequence a long journey was created over the two levels of the galleries starting on the ground floor exploring and setting the intellectual background of the 1980’s, where the exhibition starts.
The top gallery was divided by a long flowing curved wall where different fashion pieces could be viewed from both sides.
A raised plinth created a continuous catwalk effect allowing the visitor to admire the exhibits in close proximity. Free standing walls were erected on the perimeter walls where the architectural exhibits could be placed in juxtaposition to the fashion.
At the end Hussein Chalayan’s “Afterwards” installation explores the notions of refugees and fashion whilst on the south elevation three full height display windows explore the voluptuous shapes of Vivienne Westwood’s fashion, the famous Miyake pleats and the richness of colour and pattern in Mirrales’ St Catherine Market. Light fittings are discreetly fixed to the top of the walls creating a soft glow among the gothic arches.
Client: Somerset House Trust
Completion date: 24 April 2008



